Building for Our Future: The Norton Simon Museum’s Exterior Improvement Project
As the Norton Simon Museum celebrates its 50th anniversary in 2025, we also embark on a construction project throughout the exterior areas of our campus. This important work will enhance the beauty of our building and gardens as well as improve the Museum’s appearance along Colorado and Orange Grove Boulevards. Equally important, the project addresses safety, access and security issues that will better serve our visitors and protect the Museum and the exceptional Norton Simon art collection in the decades ahead.
The scope of the project includes:
Sculpture Garden Repairs and Improvements
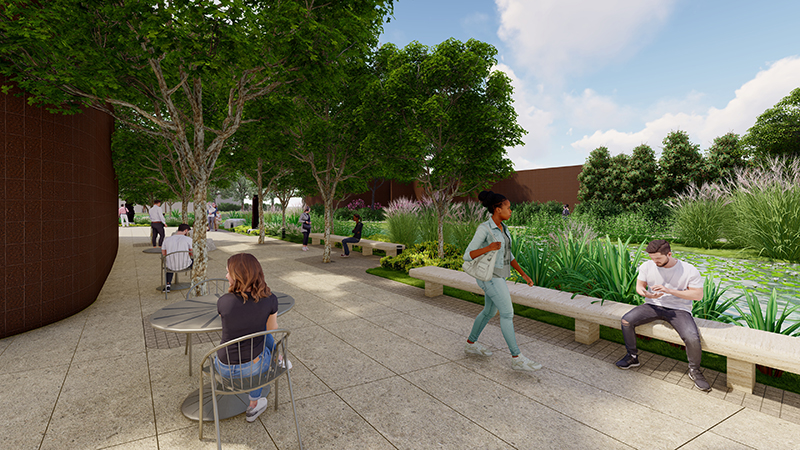
Rendering of the Museum’s Sculpture Garden, courtesy of ARG and SWA
The most time-consuming work will occur in the Museum’s Sculpture Garden, which has been a highlight for visitors ever since it was redesigned by Nancy Goslee Power in the late 1990s. While the overall look and feel of the garden will be maintained, important repairs will take place, necessitating the closure of the garden for much of the year.
Most significantly, the pond will be drained and rebuilt, a process that will reduce its depth and lower the water level to below grade, while minimizing the pond size at its eastern edge. The pond’s plastic liner will be replaced with concrete for longevity, and a new biofiltration system will be installed. The fountain in the northwest section will be reengineered so that the water passes under the pedestrian path and cascades into the pond. Swales and bioswales will capture rainwater and prevent flooding during storms. The garden’s paths will be repaired using resin-bound gravel that is permeable but stable, allowing for greater access to the garden during the rainy season. Hardscaping in the Café area will be replaced, and a new species of tree will be planted to provide more shade. New seating will be installed along the pond’s southern edge and in the west portion of the garden. And finally, the steel picket fence on the south and west perimeter will be replaced with a solid wall that will reduce the noise caused by traffic on Colorado and Orange Grove Boulevards.
Tile Restoration and Cleaning
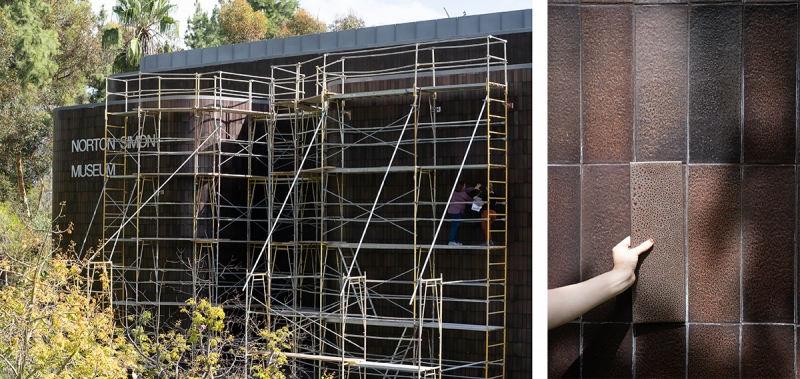
Conservation study of the Museum’s tiles, photo by Elon Schoenholz
One of the most distinctive features of the Museum’s building is the approximately 115,000 ceramic tiles that clad its exterior. Designed by ceramist Edith Heath (1911–2005), the tiles underwent a conservation study in 2023 to better understand their condition and to create a plan to clean and conserve them. Over the past several years the Museum has partnered with Heath Ceramics to re-create tiles for use when the original tile are either missing or too damaged for repair.
Starting in 2025, tiles on select areas of the building will be cleaned, repaired and, where necessary, replaced. Heath tiles will also be used on a new wall at the eastern edge of our south lawn.
Site Signage
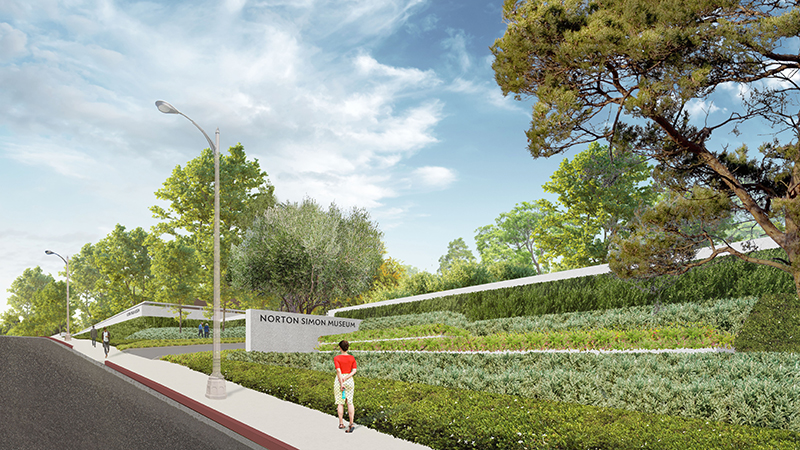
Rendering of the Museum’s site signage, courtesy of ARG and SWA
Institutional, directional and informational signage will be redesigned and replaced throughout the exterior areas of our campus. Most prominent will be a sign wall featuring the Museum’s name that runs parallel to our primary driveway, signaling to visitors the Museum’s entrance. Three pole banners on our south lawn will feature reproductions of objects in the Museum’s collection. The signage program will create a striking entrance and increase visibility for visitors and passersby.
Pedestrian Entry
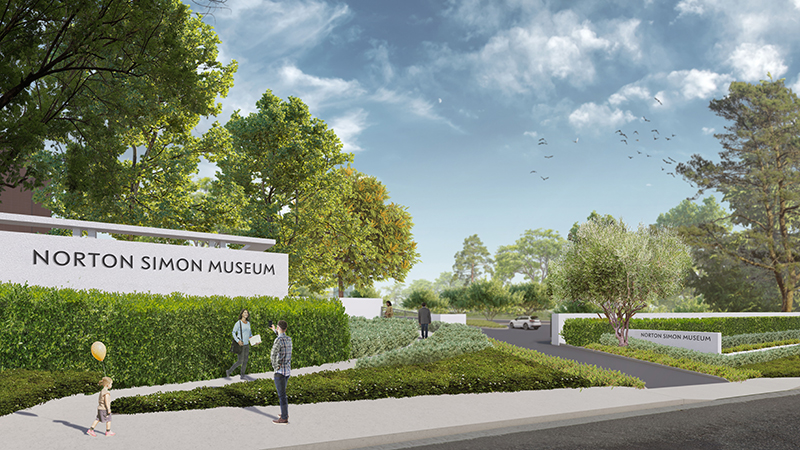
Rendering of the Museum’s new main entrance and accessible pedestrian path, courtesy of ARG and SWA
The pedestrian path from Colorado Boulevard to the entrance will be rebuilt to meet ADA accessibility requirements and repositioned to align with the bus drop-off zone. This will make it easier and safer for tour groups, schoolchildren and visitors using public transportation to enter the site. The area will be relandscaped with drought-tolerant plants, new lighting and informational signage will be installed, and new gates and walls will provide enhanced security during closed hours.
Another significant change will be the relocation of Rodin’s The Thinker, which has long overlooked Colorado Boulevard on our south lawn. The sculpture will be installed near the Museum’s front steps, just at the top of the pedestrian path and in proximity to the Museum’s other sculptures by Rodin. This iconic artwork will greet visitors as they make their way to the entrance lobby.
Vehicular Entry
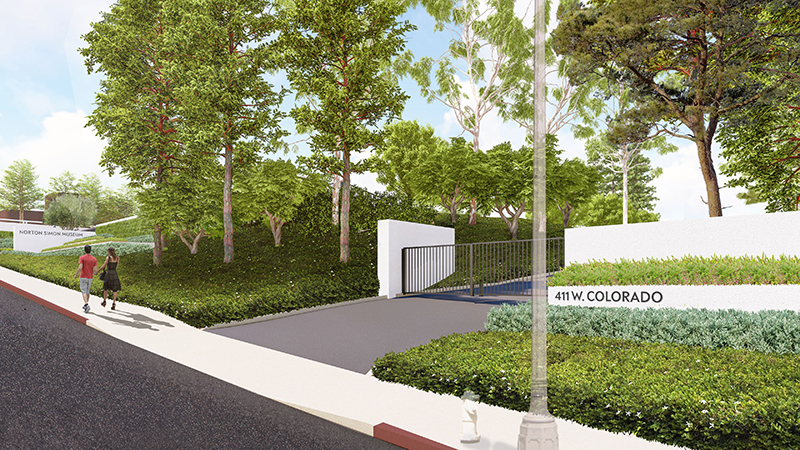
Rendering of the Museum’s vehicular entry, courtesy of ARG and SWA
In addition to new signage at our primary driveway, the east driveway will be widened, making it easier and safer to enter and exit our parking lot. A wall will be erected between the two driveways, designed to resemble the original podium wall designed by the architectural firm Ladd & Kelsey, which spans the building’s southern and eastern edges. Both driveways will have gates that will be open during business hours. The area in between the two driveways will be relandscaped with drought-tolerant plants and illuminated for safety.
Impact on Our Visitors
The Museum’s galleries, theater and Store will remain open throughout the project. The Museum’s Sculpture Garden will be closed for the entire construction phase, which is anticipated to take between eight to nine months. Food services will be relocated to our lower-level courtyard (accessible by stairs and the elevator). At times, one of the driveways will be closed, and vehicles will be directed to use the other driveway. As we build our new pedestrian path, a temporary path will be erected. We thank you for your patience during this period.
Stay Connected
To keep up-to-date on the progress of our exterior improvement project and its impact on our visitors, follow us on our social media channels (Facebook, Instagram) or sign up for the Museum’s e-newsletter.
Project Team
Architectural Resources Group, Architect
Morley Builders, General Contractor
SWA, Landscape Design
Hunt Design, Signage and Wayfinding
Heath Ceramics, Tile Production
Flux, Lighting Design
Rincon, Arborist
PLANNET, Security Consultant
Psomas, Civil and Structural Engineer
ENGEO Incorporated, Geotechnical Engineer
P2S, Mechanical, Electrical, Plumbing Engineer
Salter, Acoustical Consultant
Latham & Watkins LLP, Land Use Attorney
The City of Pasadena
